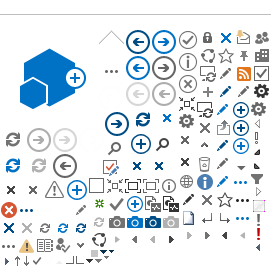| | | Drawing equipment and use of instruments. Lettering, Geometric construction, Sketching and shape description. Basic descriptive geometry, Developments and intersections. Axonometric, oblique and perspective drawings, Multiview projection, Principal views, Conventional practice, and sectional views. Auxiliary views. Dimensioning techniques. Parallel: Introduction to computer drawing, Drawing aids, Geometrical construction, and the appropriate commands of text, editing, plotting, sections, layers, pictorial views, and dimensioning, 3D Modelling of surfaces and solids. Auxiliary views, true length & true size, point view & edge view, Dihedral and slope angles, paralellizim & perpendicularity, peircing points and line of intersection between planes, bearings and direction slopes, skew lines, revlutions, development & intersections of solids. | 2014-2019 |
| | | The aim of this course is to teach studentsTypes of sectional views, Development of surfaces, Using Creo parametric 2.0 to make professional drawings and understand the philosophy of three-dimensional modeling. Construct sectional and auxiliary views working with intersections of planes and surfaces and understand the steps necessary to produce production drawings from a three dimensional model. Develop and understand acceptable ANSI dimensioning and tolerancing practices used in production. Assembly , modeling of mechanisms using Creo parametric 2.0 , the Involute Curve, Drafting a Gear in Creo parametric 2.0, Drawing screws and nuts according to different threading types. | 2016-2018 |


