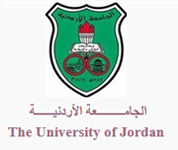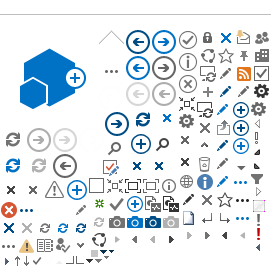PERSONAL DATA
Place and Date of Birth: Saudi Arabia, Jan, 1976
Marital Status: married
Citizenship: Jordanian
EDUCATION
M.SC DEGREE in Architectural Engineering
June 2001, University of Jordan Amman
B.SC DEGREE in Architectural Engineering
June 1998, University of Jordan Amman
School Rawdet Al-Ma'aref School,
May 1993, Amman Jordan
TRAINING COURSES & WORKSHOPS
- Training Course on the software 'Arch-GIS'
20 Hours, Jordan Engineering Association Feb 2005
- Training Course on the software 'Microstaion' & 'Microstation Decartes' 8 Hours, CGE, May 2005
- Workshop Titled 'The Design of Water Conserving landscapes '
CSBE & University of Arizona Jan 2002
Experience
- Feb 2007 - Now Full time lecturer in the University of Jordan
- Oct 2005- part time lecturer in the University of Jordan
- Oct 2003 – Today Ministry Of Municipal Affairs
Responsibilities
- Planning and Updating master plans
- Updating plans by using Microstation Programm
- Trying to build geographic information system
- Feb 2003 – Oct 2003 Mehrab Office, Amman
Responsibilities
-Design and design development
Interior design-
-Working on details
-Working drawing
-Photoshop rendering
|
Project type |
country |
role |
owner |
project |
|
Interior design |
Jordan |
Workshop drawings for the wood works, and site supervisor |
Ministry of alawqaf |
Mehrab of Salah Aldeein |
|
Residential villa |
Saudi Arabia |
Design and Design Development and interior designs |
Different |
Villa |
- Feb-2001 – Feb 2003 (GDAR) Group for Design and Architectural
Research, Amman
Responsibilities
-Design and design development
Interior and landscaping design-
-Working on details
-Working drawing
-Photoshop rendering
-Assistance in specifications table
-Meetings with Structural, Mechanical & Electrical Engineering
|
Project type |
country |
role |
owner |
project |
|
Residential villa of 5000m² Area |
Morocco |
Design, Design Development, landscaping (teem work). |
Mr. Anas |
Mr. Anas Villa |
|
Residential villa of 1200m² Area |
Morocco |
Design, Design Development, working drawings landscaping,
Interior Design (Islamic and regional Pattern in wall cladding, mashrabia & False ceiling |
Mr. Chaibi |
Mr. Chaibi Villa |
|
Residential villa of 5000m² Area |
Morocco |
Design, working drawings landscaping (teem work). |
Mr. Jack |
Mr. Jack Villa |
|
Competition (shops, library, & restaurants) |
Jordan |
Design, Presentation on Adobe Photoshop PowerPoint |
Aqaba Special Economic Zone Authority |
Aila Park Competition |
|
Competition (shops, Office buildings) |
Jordan |
Design, Presentation on Adobe Photoshop PowerPoint |
Aqaba Special Economic Zone Authority |
Al-Afran Urban Development Competition |
|
Clinics, Sports & Restaurants Buildings |
Misratah, Libya |
Working Drawings & Details, Interior Design |
Al-manaba Co. for tourist Services |
El-Gushi Spa |
- June 1998 – Feb 2001 Bitar Consultants, Amman
Responsibilities
-Design and design development
Interior and landscaping design-
-Working on details
-Working drawings
|
Project type |
country |
role |
owner |
project |
|
Residential villa |
Jordan |
Design Development, working drawings and interior designs |
Different |
Villa |
|
Interior Design |
Jordan |
Interior Design Development, working drawings |
Jordanian Central Bank |
Jordanian Central Bank, Amman |
|
Urban Design |
Jordan |
Design Development, working drawings |
Ruins & Tourism Ministry |
Jarsh Urban Development |
|
Suburban Research |
Jordan |
Design samples, suggesting regulations (Friendly with the environment) |
Petra region Authority |
Dara Tourist Park and hotel |
|
Clinical Building |
Jordan |
Design Development, working drawings and interior designs |
Islamic Hospital, Amman |
Clinical Building |
|
Competition, |
Jordan |
Interior Design Development |
Bristol Hotel |
Bristol Hotel
Amman |
|
commercial |
Jordan |
Interior Design Development |
Adel Hujurat |
Hujurat -2
Amman |
|
Educational |
Jordan |
Design Development working drawings |
Al-Radwan School |
Al-Radwan School, Amman |
|
Educational |
Jordan |
Design Development working drawings |
Balqa University |
Balqa University, Alsalt |
SKILLS SUMMARY
Computer Skills:
Drawings & Graphics Editors: AutoCAD, Microstation, Microstaion Decarts, ArcGIS
Image Editors: Adobe Photoshop
Statistical Program: SPSS
MS Office Applications Word, Power point & Excel
Technical Skills:
Architectural, landscape & interior Design
Workshop Drawings
Architectural & Urban Researcher
Personal Skills:
Fast Learner
Hard Worker
Proactive
Good Leader & Manager
Languages
Arabic: Native Language
English: Excellent

