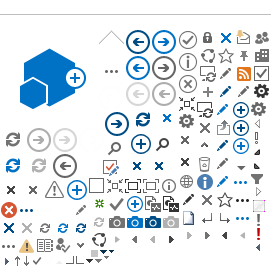 | | This course gives students an overview on how to read and draw architectural drawings, how to use mechanical tools for mastering the fundamentals for 2D and 3D architectural drawing. The material is organized by a degree of complexity, and the principles behind behind each technical drawing will be explained. | first year |
 | | Architectural presentation is an inseparable part of the design process. This course gives students an important tools that provide designer with the means not only of presentation but also of communicating with oneself and others in the profession. | second Year |
 | | The course is a continuation and development of the Basic Design (1) you have just successfully completed. As Basic Design (1) stressed design terms, elements, and tools in the abstract form, this course will advance these terms to the human environment, 3rd and 4th dimensions. Also, it will stress experience, feelings, and conducts as an introduction to creative thinking. Finally, it will elaborate forms, spaces, surfaces, levels, columns, and masses in terms of function, events, and activities. | First Year |
 | | Design architectural Projects with an integrated program and moderate site requirements.
Emphasis shall continue on the effects of functional, visual and structural aspects on architecture. The role of environmental and climatic implications on buildings should be addressed. Physical means of building design in response to local climate.
| Second Year |
 | | The course aims to design Architectural projects within Urban Context in a specific urban environment. The designs should take into consideration upgrading of existing environmental and building conditions. The course focuses on Functional, socio-economic and aesthetic issues. Improve the quality of life for users and the local population using an integrated framework of urban design. | Fourth Year |
| | This studio discusses in great detail the design of urban environments. Principles of urban design, initiation, and development. Relations between urban design, planning, architecture, landscaping, building legislation and human behavior. Factors affecting the formation and development of urban built environment within physical, social and economic contexts. Fitting forms into natural, man-made, historical, and cultural contexts; enabling desirable activity patterns; conceptualizing built form; providing infrastructure and service systems; guiding the sensory character of development: all are topics covered in the studio. | fifth Year |
 | | This course will focus on the development of art and architecture through Early Christian era, Byzantine, Romanesque, Gothic and Renaissance era. Comparative analysis of historical building types from Byzantine through classical revivalism in Europe and the United States. Relevant theories of architecture and arts are included. | Second Year |
| | وصف المادة
وتسعى هذة المادة على الصعيد النظري الى عرض أساسيات التخطيط الحضري وذلك من خلال عرض لمجموعة الجوانب الاقتصاديه والاجتماعيه والبيئيه التي تقوم عليها عمليات التخطيط الحضري. وتهدف المادة الى التعريف بخصائص النسيج الحضري وتطور المدينه ومكوناتها كوحد عضويه مترابطه ومتكامله الوظائف. بالاضافة الى الخدمات الاجتماعيه والبنيه الاساسيه في المدينه واستنباط المعايير التخطيطيه. و يتم دراسة وقياس فعالية الخدمات الاجتماعيه والمرافق الاساسيه من واقع دراسه ميدانيه لأحد المناطق الحضريه القائمه.
| السنة الرابعة |


